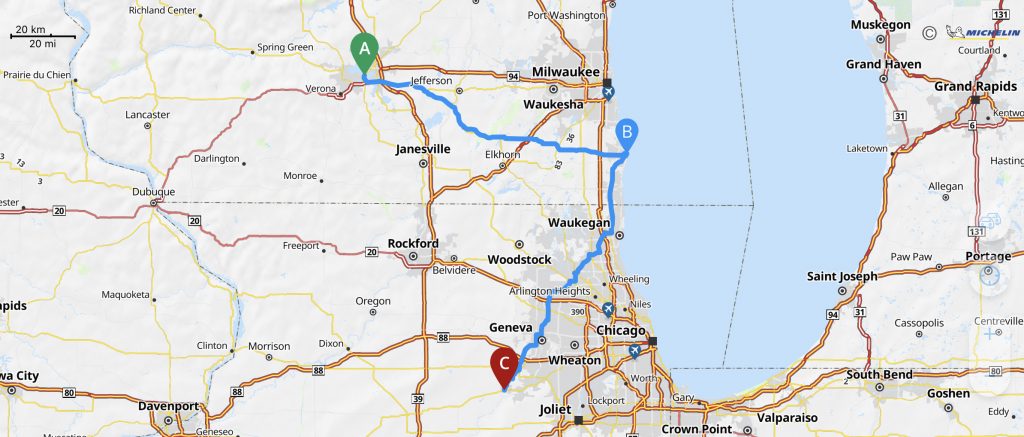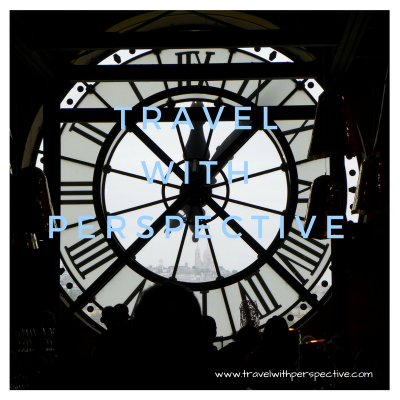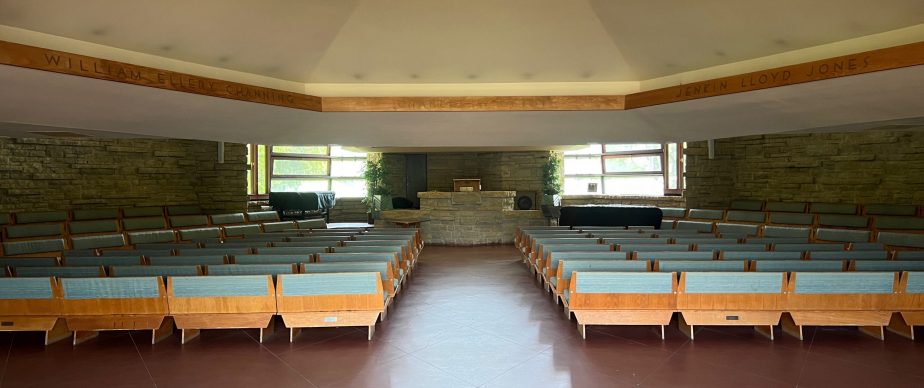Our Adventure Continues
Day 3 | Madison and Racine

First Stop, More Madison ('A' on Map)
Today we continue our search for FLW by taking in a couple of his lesser known public buildings in Madison. The first stop was to the Unitarian Meeting House for the First Unitarian Society. It was completed in 1951 and was made a National Historic Landmark in 2004. It is till used today as a school and church. Designed in the Usonian style with wide overhangs, a low under stated entryway and signature Cherokee Red concrete floor.
FLW comes from a long history of Unitarian affiliation dating back to his parents who were founding members of the congregation. The signature element of the structure is the soaring southern “prow” which Wright said “symbolizes aspiration”.
We were not able to take an interior tour of the building so I’ve “borrowed” a few of the interior views off the internet.
Our last stop in Madison was to the Annunciation Greek Orthodox Church built around the same time as the Unitarian Meeting House but a little later, in 1956. This structure is an example of Wright’s later shift in design aesthetic but remaining organically based. Often referred to as a space ship, the domed structure is supported from 4 equidistant columns around its base. The dome is also supported on thousands of ball bearings–reason unknown, to me.
Here are a few images for your curious pleasure. You can find views of the interior on the internet to get a feel for the interior of the ‘ship’.
Next, We're Off To Racine ('B' on Map)
Wingspread
Our trip to Racine was primarily to visit the Johnson Wax Museum but we made a quick stop along the way to a large structure designed as a private home for H.F. Johnson, who was the son of S.C Johnson, the founder of Johnson Wax. It was completed in 1939.
Wingspread is called “the last of the Prairie Houses” by Wright himself. It is now used by The Johnson Foundation. The home is infamous for the “leaky roof”, “move your chair” exchange between FLW and H.F. Johnson as told by his son Ben. It is so much exemplary of Frank Lloyd Wright’s attitude toward complaining clients.
Johnson Wax
Now for the main event!
Before heading to our overnight stop on the way to Plano, Illinois, to see Mies van der Rohe’s, Edith Farnsworth House….spoiler alert!…we visit a building that I have had on my bucket list of Frank Lloyd Wright projects since my early days in college, the Johnson Wax Headquarters built in Racine, Wisconsin. Build in 1936-1939, the interior of the main open office area is iconic (again!) and supplies stories of Wright’s engineering prowess that is legendary for the time. Like so many other iconic examples of early modern architecture by FLW, this one breaks new ground for the time and even supplies inspiration to young modernists, today.
The building was designed in two parts. The main visual element a person takes in upon entering the site is the 14 story research tower (built later in 1944-1950). The tower was the secure location of all new product development that Johnson Wax was famous for over the years. Over the years, the building has become outdated to current building codes and no longer serves the organization for research–that has moved offsite–but still provides the corporation it’s signature identity.
The other signature element of the facility is the open plan staff work area. Again, the stories of Wright’s genius are exemplified by the Lilly pad (called dendriform) shaped concrete columns that are structurally noteworthy for their slenderness yet strong weight bearing capabilities. Capabilities that rocked the local building inspector’s ability to analyze on paper. It took an actual demonstration that Wright orchestrated to show that the columns would withstand not only the required 12 tons of weight for the roof structure but were in fact able to hold 60 tons as proved by the demonstration.
Other cutting edge design elements were the glass tubes (which of course leaked) used for skylights and clearstory windows and the custom furniture that Wright designed to each staff person’s needs thus enable the most efficient functioning each employee. Whether or not he succeeded functionally was debatable but the furniture was used up to very recently before the space was taken out of use as a staff office area. The next chapter for the space isn’t known–or discussed.
Below are a few images of these two iconic (there it is again!) areas of the facility:
One pleasant surprise of our visit was seeing a private museum on the grounds called Fortaleza Hall. Built by the family of H.F. Johnson in honor of his 15,000-mile journey to Brazil in 1935 in his search for a sustainable source of natural wax: the carnauba palm tree. The Hall also serves as a historical recognition of Johnson Wax’s accomplishments in the area of products which made our lives better over the decades since the company was founded.
The main exhibition space is home to a suspended replica of H.F. Johnson’s plane called a Sikorsky-38 amphibious plane. Sixty three years after the original journey, H.F.’s son, Sam, retraced the flight in the plane that now hangs in the hall. The Hall is open to the public by reservation only and is included on the free tour of the office’s and research tower.
edA final note. The building was designed to respect the original aesthetic created by Frank Lloyd Wright yet does not duplicate Wright’s ideas. The architects of record are A. Epstein and Sons (Chicago), Ralph Appelbaum Associates (Experience Design–New York).
Below are a few of my and several interior images I’ve borrowed.
Next Stop...Plano, Illinois ('C' on Map)
Day 4 will take us to Plano, Illinois, and the Edith Farnsworth home designed by Ludwig Mies van der Rohe. Travel on!!

