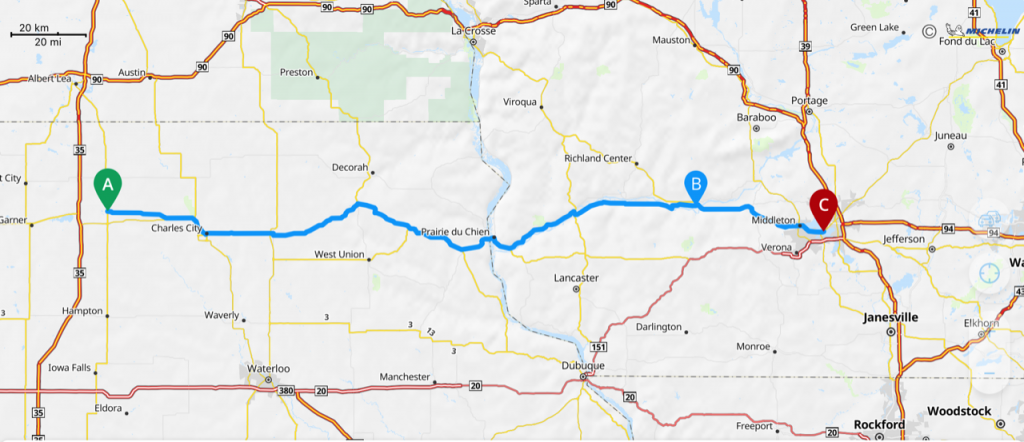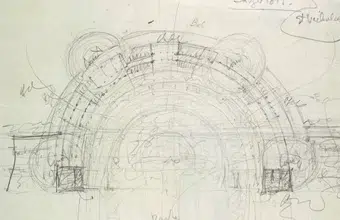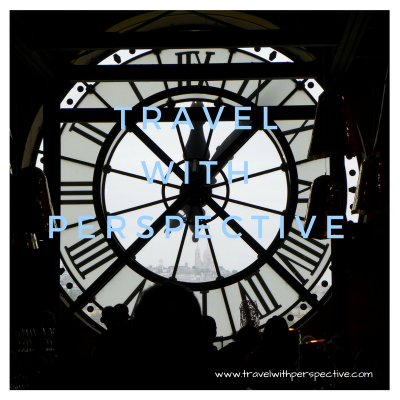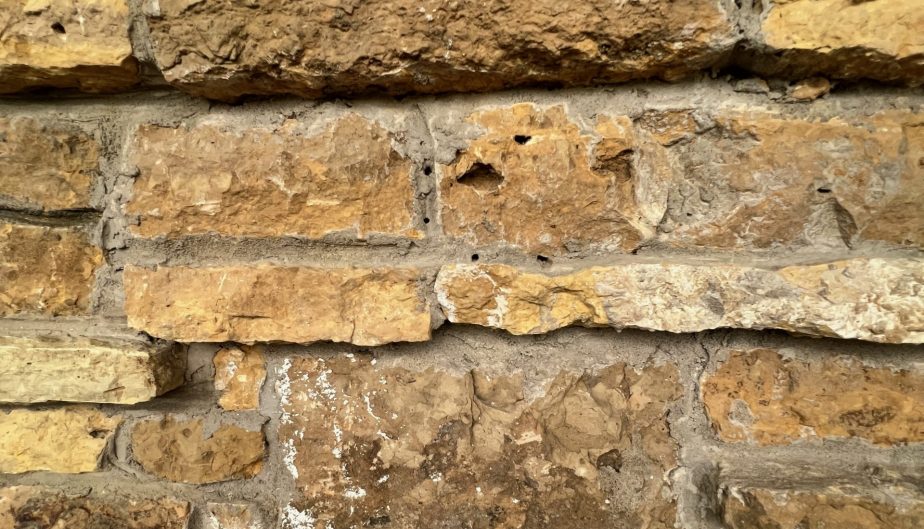Our Adventure Continues
Day 2 | Spring Green and Madison

First Stop, Taliesin East (aka North or Spring Green--'B' on Map))
One of the primary places to visit in my bucket list of early iconic examples of Arts & Crafts design (although FLW might take issue with that label) is Taliesin East in Spring Green, Wisconsin. The history of the home and studio at Spring Green is well documented as THE place to learn from the Master himself–if you were interested in becoming an architect. The story of how FLW built the home, started the school, suffered unbelievable losses, and rose from the ashes more than once is well worth reading about to have a more complete picture of who Frank Lloyd Wright was as an architect, husband, and parent. Volumes have been written about the period in FLW’s life that should have ruined most people, yet he survived and thrived despite his personal misfortunes and decisions. If you would like to read more, Wikipedia has a fairly succinct recap of FLW’s journey to Taliesin.
Taliesin was first constructed in 1911 as a Home School on land owned by FLW’s aunts, Jane (Jennie) and Ellen (Nell). It was young Frank Lloyd Wright’s first independent commission. At a time when the Arts and Crafts movement was well underway it gave FLW an opportunity to start developing his new style that he coined “Prairie School”. Eventually, the structures making up the school would expand to include his studio/school and his own private home after leaving Chicago. They were built with local stone materials and other major local resources. A major concept for the structure was for it to be built on the side of a hill as opposed to ‘on top of the hill’. This was FLW’s way of maintaining an organic philosophical approach to design.
Below are a few images of Taliesin East.
Taliesin (which means ‘shining brow’ is located within the beautiful rolling hills of south-central Wisconsin about 60 minutes west of FLW’s (aka Mr. Wright) first home and studio in Oak Park, Illinois.
On To Madison, Wisconsin! ('C' on Map)
After visiting the second stop on our quest for FLW’s iconic structures, we head to Madison, Wisconsin, which has several of his homes, but we primarily went to see the Monona Terrace Community and Conference Center that was built in 1997 based on FLW’s design from 1938 after 59 years of attempts to make it a reality.

The conference center is located on Lake Monona which is one of three large lakes that the city of Madison wraps in and around its shore-lines. Originally conceptualized by FLW as a link between the lake and the State Capitol, the new state of the art conference has become an iconic piece of architecture which celebrates the lake and downtown region. It has also been a catalyst for new development along the edge between the downtown area and lake.
One of those developments was the restoration of an old tobacco/icehouse along Machinery Row. It is now home to what may become our favorite Madison restaurant, Sardine. Sardine has the atmosphere and culinary delights worthy of any authentic French Bistro found in Paris, France. Read about its two chef’s story here.
To end our stay in Madison, we spent the night at a Bed and Breakfast called the Mendota Lake House at 704 E Gorham Street. The prairie school style house sits on one of the other three major lakes in Madison, Lake Mendota. It is a comfortable large residence with six private suites; each named after a renowned author of American literature. Within walking distance–for those of you inclined–of the State Capitol and Lake Menona, the B&B proved to be an enjoyable resting spot on our journey eastward.
Day 3 (next post)…More Madison and Racine, Wisconsin, to visit the Johnson Wax Building designed by Frank Lloyd Wright.
Here are few images of our trip to Madison…including some foodie pics!
Our Adventure Continues
Day 2 | Spring Green and Madison
First Stop, Taliesin East (aka North or Spring Green)
One of the primary places to visit in my bucket list of early iconic examples of Arts & Crafts design (although FLW might take issue with that label) is Taliesin East in Spring Green, Wisconsin. The history of the home and studio at Spring Green is well documented as THE place to learn from the Master himself–if you were interested in becoming an architect. The story of how FLW built the home, started the school, suffered unbelievable losses, and rose from the ashes more than once is well worth reading about to have a more complete picture of who Frank Lloyd Wright was as an architect, husband, and parent. Volumes have been written about the period in FLW’s life that should have ruined most people, yet he survived and thrived despite his personal misfortunes and decisions. If you would like to read more, Wikipedia has a fairly succinct recap of FLW’s journey to Taliesin.
Taliesin was first constructed in 1911 as a Home School on land owned by FLW’s aunts, Jane (Jennie) and Ellen (Nell). It was young Frank Lloyd Wright’s first independent commission. At a time when the Arts and Crafts movement was well underway it gave FLW an opportunity to start developing his new style that he coined “Prairie School”. Eventually, the structures making up the school would expand to include his studio/school and his own private home after leaving Chicago. They were built with local stone materials and other major local resources. A major concept for the structure was for it to be built on the side of a hill as opposed to ‘on top of the hill’. This was FLW’s way of maintaining an organic philosophical approach to design.
Below are a few images of Taliesin East.
Taliesin (which means ‘shining brow’ is located within the beautiful rolling hills of south-central Wisconsin about 60 minutes west of FLW’s (aka Mr. Wright) first home and studio in Oak Park, Illinois.
On To Madison, Wisconsin!
After visiting the second stop on our quest for FLW’s iconic structures, we head to Madison, Wisconsin, which has several of his homes, but we primarily went to see the Monona Terrace Community and Conference Center that was built in 1997 based on FLW’s design from 1938 after 59 years of attempts to make it a reality.



The conference center is located on Lake Monona which is one of three large lakes that the city of Madison wraps in and around its shore-lines. Originally conceptualized by FLW as a link between the lake and the State Capitol, the new state of the art conference has become an iconic piece of architecture which celebrates the lake and downtown region. It has also been a catalyst for new development along the edge between the downtown area and lake.
One of those developments was the restoration of an old tobacco/icehouse along Machinery Row. It is now home to what may become our favorite Madison restaurant, Sardine. Sardine has the atmosphere and culinary delights worthy of any authentic French Bistro found in Paris, France. Read about its two chef’s story here.
To end our stay in Madison, we spent the night at a Bed and Breakfast called the Mendota Lake House at 704 E Gorham Street. The prairie school style house sits on one of the other three major lakes in Madison, Lake Mendota. It is a comfortable large residence with six private suites; each named after a renowned author of American literature. Within walking distance–for those of you inclined–of the State Capitol and Lake Menona, the B&B proved to be an enjoyable resting spot on our journey eastward.
Here are few images of our trip to Madison…including some foodie pics!
Up Next:
Day 3…More Madison and Racine, Wisconsin, to visit the Johnson Wax Building designed by Frank Lloyd Wright.

